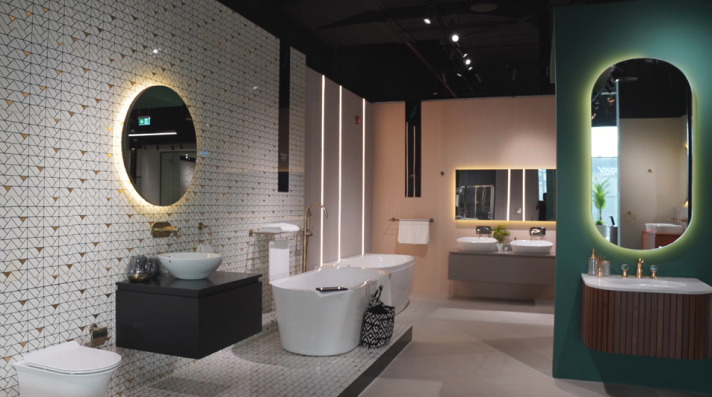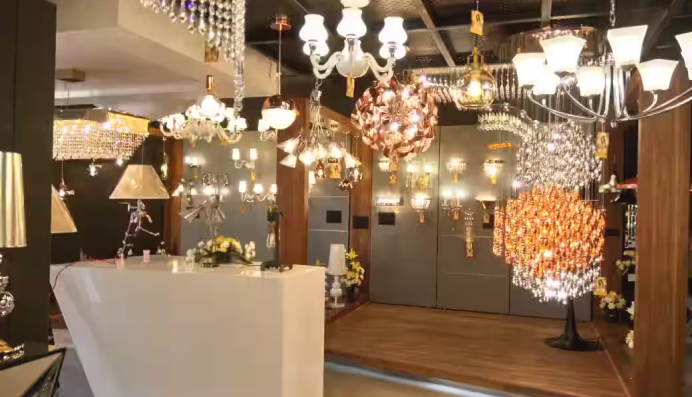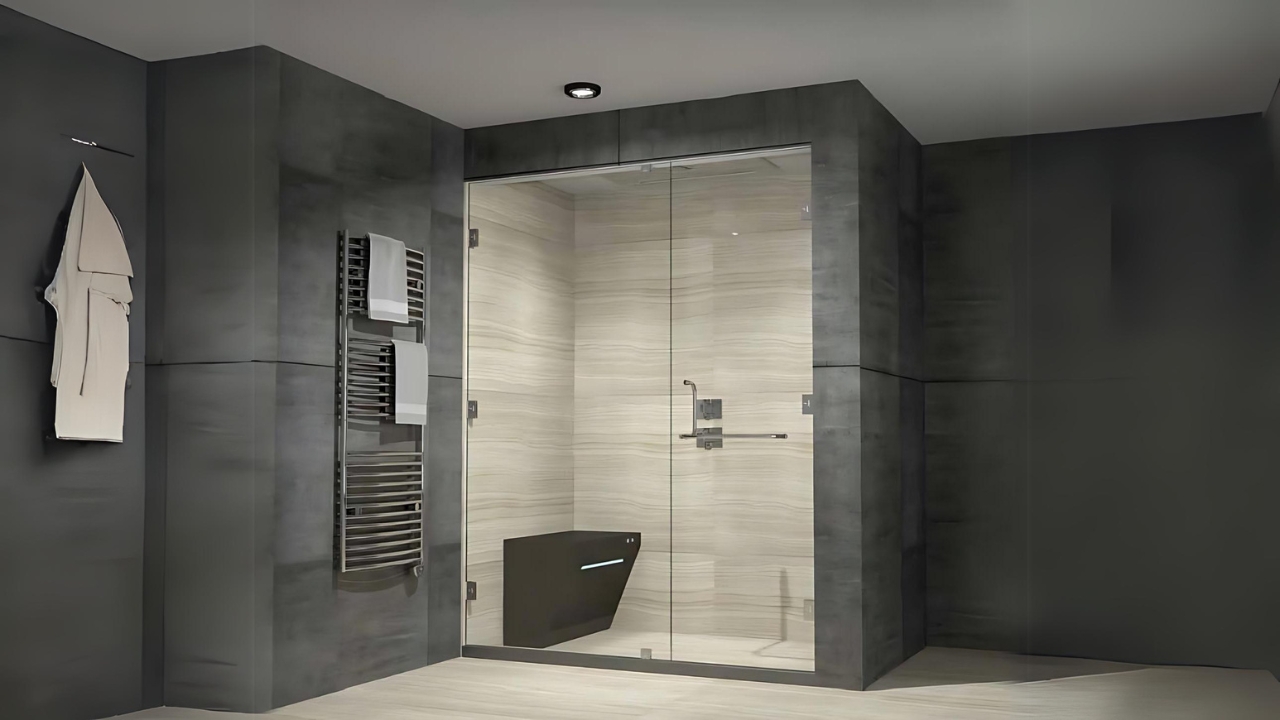Steam room facilities in gyms, spas, hotels and other public venues provide therapeutic benefits to patrons. However, commercial steam rooms have higher structural demands and safety standards compared to residential steam baths. Careful planning and adherence to design codes ensures publicly accessible steam rooms operate comfortably while protecting user health. This guide covers key commercial steam room considerations.
Commercial Steam Room Sizing
Properly scaling steam rooms to the intended usage is crucial:
- Size the room footprint based on expected peak occupancy, allowing for adequate seating and circulation.
- Minimum 60 cubic feet per person. Larger 100+ cubic feet per person ideal for free movement.
- Standard ceiling height of 8 feet minimum. Taller ceilings allow double benches.
- Safety signs should state maximum occupancy. Do not overload.
Right-sized dimensions prevent overcrowding while accommodating usage needs.
Commercial Steam Generator Capacity

Credits: Jaquar
The steam generating system must appropriately match the room size:
- Industrial steam generators range from 12 kW to 60 kW output levels.
- Size generator at 1 kW per 100 cubic feet of interior volume.
- Larger rooms require multiple generators for sufficient steam volume.
- Backup generators ensure continuity even if one unit fails.
- Electronic solid-state generators preferred over old open element boilers for performance and safety.
Properly scaled generator capacity creates uniform steam saturation throughout the space.
Steam Room Design Layout
Carefully plan the room layout:
- Place the entry door conveniently without obstructing traffic flows in adjacent areas.
- Corner entry positions allow seating along multiple walls versus interrupting benches.
- Design wide benches in graduated tiers for secure comfort and visibility.
- Arrange flow from the shower area directly into the steam room.
- Locate steam heads evenly to distribute vapor saturation uniformly.
- Allow open floor space for accessibility and movement.
Thoughtful planning creates an ergonomic user-friendly layout.
Steam Room Safety Standards

Credits: Jaquar
Commercial steam rooms have stringent safety codes:
- Install tamper-proof temperature controls limiting maximum temperature to 125°F.
- Equip with both temperature and pressure safety release valves.
- Steam head grilles prevent direct contact with hot steam vapor.
- Warning signs indicate hot surfaces.
- Non-slip flooring material rated for wet use.
- Shatter-resistant acrylic sheeting for see-through walls.
- Benches must allow drainage of condensation with no enclosed dry areas.
- UL listed components including lights and fixtures.
Compliance with safety guidelines protects users.
Accessibility Considerations
Steam rooms must accommodate disabled patrons:
- Entry doors minimum 36 inches wide for wheelchair access.
- Provide a minimum 60" diameter turning radius inside the room.
- Install grab bars on walls around benches and showers.
- Floor drains flush with flooring avoid tripping hazards.
- Built-in corner benches allow transferring from wheelchairs.
- Control panels placed lower 48" maximum for access.
Careful design ensures inclusive equal access for all.
Commercial Steam Room Materials

Credits: Jaquar
Building material selections require moisture durability:
- Fiberglass reinforced polyester wall panels withstand heat and humidity.
- Porcelain, ceramic, or natural stone tile flooring. Avoid slipperiness.
- Stainless steel, marine-grade woods, and aluminum alloy construction.
- Tempered, laminated, or wire glass for see-through wall sections.
- Solid surface or marine board waterproof wall-mounted benches.
- Silicone rubber seals around doors and penetrating pipes.
Materials rated for exposure stand up in the punishing sauna environment.
Maintenance and Housekeeping
Proper cleaning and maintenance ensures safe conditions:
- Daily inspection of floors, hardware, benches, for damage needing repair.
- Thorough desanitizing cleaning after hours daily using EPA approved antiviral cleaners to kill pathogens.
- Self-draining benches and flooring prevent standing water accumulation when not in use.
- Signs instruct patrons to use towels beneath them and report wet floor issues immediately.
- Test safety valves, generators, controls regularly to ensure proper function.
- Monthly maintenance by qualified technicians for deeper cleaning and calibration.
Ongoing attention preserves safety and enjoyment.
Ventilation Standards

Credits: Jaquar
Adequate ventilation is critical:
- Mechanical ventilation like exhaust fans required, not just passive openings.
- Size exhaust fans for minimum 10 air changes per hour.
- Fresh air intake enables air circulation.
- Locate intake and exhaust on opposite walls to create cross flow.
- Independent temperature activated exhaust promotes passive cooling between uses.
- Vents and any ducts must prevent condensation buildup.
Proper ventilation removes excess heat, steam and odors.
Water Supply and Drainage Considerations
Steam room water systems require planning:
- 1/2" minimum water supply line to generator. Larger for big rooms.
- Backflow preventer, shutoff valves, and unions simplify servicing.
- Autodrain valves at low points and traps prevent water collection in steam lines.
- Floor sloped to drains condensation and splashes.
- Steam heads located well above the floor prevents scalding from dripping condensate.
- Generator condensation pans drain to safe sanitary discharge.
Drainage and water lines must handle significant volumes of water.
Electrical and Control Standards

Credits: Jaquar
Electrical safety is paramount:
- All wiring must have high temperature insulation rated for steam room conditions.
- Conduit and boxes are moisture resistant epoxy coated steel.
- UL listed for steam room use including lights, switches, and outlets.
- Circuit breakers sized appropriately and circuits dedicated.
- Touch screen control panels safely low voltage.
- Emergency shutoff switch accessible near entrance.
- GFCI protection for all outlets.
Strict electrical code compliance prevents hazards.
Steam Room Structural Considerations
The underlying structure must support sauna conditions:
- Any wood framing needs proper moisture barriers at vulnerable junctures.
- Concrete Masonry Units provide inherent fire-resistance and thermal mass.
- Steel studs using rivet fasteners withstand heat exposure better than standard construction.
- Allow for flooring built over high-density composite boards on sleepers to allow leveling and drainage slope.
- Suspended ceiling systems need components rated for persistent humidity.
- Where possible, integrate wall utilities during initial construction.
A robust underlying framework prevents future issues.
Architectural Design Factors
Thoughtful design promotes an enjoyable experience:
- Provide a buffer vestibule area for transitioning between environments.
- Two entry doors at opposite ends enhances patron flow.
- Interior finish colors visible in poor visibility conditions.
- Shatterproof acrylic panels allow visibility inside while containing steam.
- Easy access electrical and generator panels for maintenance.
- Timer controls automatically shut off steam after preset duration.
Enhancing visual comfort and convenience improves overall usability.
Jaquar Provides Commercial Steam Room Generators for Hospitality and Wellness Facilities

Credits: Jaquar
For architects, contractors, and business owners seeking high performance steam room solutions, trust India's leading brand - Jaquar. Jaquar provides heavy duty steam generators designed specifically for commercial steam rooms in hotels, spas, gyms, and other wellness centers.
Built in India using global steam technology and quality standards, Jaquar's commercial steam generators range from robust 18 kW units serving up to 600 cubic feet to industrial 60 kW systems for large-scale steam rooms. With durable stainless steel construction, solid state electronic controls for performance and safety, and capacities meeting the needs of any space, Jaquar generators deliver comforting moist heat with the utmost reliability.
Bring the wellness benefits of luxury commercial steam rooms to your business with industrial-grade steam generators from Jaquar.
Steam Room Selection Services from Jaquar
Beyond premium equipment, Jaquar supports your project from consultation through completion:
Site Evaluation - Our technicians survey the space and requirements to recommend optimal layout and equipment.
Equipment Specifications - We specify generators, heads, valves, ventilation and accessories tailored to your steam room.
Coordination - Seamless project coordination with your construction team and all trades.
Inspection - Review work in progress and perform final validation ensuring flawless function.
Let Jaquar's experts handle every aspect for a perfectly realized stress-free steam room installation.
Steam Room Design Elements

Credits: Jaquar
Key features that enhance the experience include:
Chromatherapy Lighting - Multi-colored LED lighting helps set desired moods with hue options.
Audio System - Built-in waterproof speakers allow playing relaxing or energetic music.
Aroma Infusion - Dispensers or heated essential oil pots provide soothing scents.
Starry Ceilings - Fiber optic panels mimic soothing night skies.
Decorative Features - Mosaics, carved rock or custom art make unique spaces.
Water Features - Delight the senses with rain showers, waterfalls, or Jacuzzis.
Heated Floors and Benches - Radiant warmth increases comfort and safety.
Custom details transform utilitarian spaces into oases of sensory pleasure.
Operational Considerations for Commercial Steam Rooms
Ongoing procedures also impact the experience:
Usage Scheduling - Allow time between sessions for dehumidification to provide a comfortable environment for next users.
Towel Service - Provide fresh towels for sanitary seating comfort and slipping prevention.
Odor Control - Maintain pleasant ambiance between sessions with deodorizing sprays as needed.
Cleaning Protocol - Follow meticulous sanitizing cleaning procedures using approved cleaners compatible with steam room materials.
Chemical Treatment - Properly balance water mineral content to prevent scale buildup and corrosion.
User Etiquette - Post clear rules of conduct to avoid behavioral issues detracting from a peaceful atmosphere.
Proper protocols preserve both hygiene and serenity for patrons.
Common Steam Room Issues and Solutions

Credits: Jaquar
Fixing Typical Problems:
Lack of Steam - Look for loose steam line connections. Check if minerals have built up on the heating elements and are blocking heat transfer. Add more heads inside to spread out vapor better. Wait a bit longer between sessions to start with less moisture.
Uneven Heat - Make sure the heads’ positions are balanced so steam covers space evenly. Reroute air ducts if they’re heating one zone too much over others. Install baffles to redirect steam. Insulate cooler walls so they retain heat as well as the warmer ones.
Musty Smell - Use anti-mold cleaners to thoroughly clean all surfaces in the room. Maintain humidity levels between 50% and 60%. Install ventilation that will run after sessions, when the air is hot and moistest. Put in new door seals if the old ones are worn down or let too much humidity escape.
Noisy Generator - Isolate generator using noise dampening mounts that reduce vibrations passing through its frame into nearby areas. Create more space around the generator by moving objects away from it as far as possible without blocking airflow and maintenance access. Replace rigid steam line connections with flexible ones that absorb vibration instead of transmitting them forward through pipe walls, where they’ll make noise and cause vibration at other points along pipe’s length.. Build soundproof partition wall between generator room and steam bath space, if not already present.
Fix any problems quickly so you can get back to enjoying your sauna!
Wrap Up
The wellness blessings of steam bathing are all too visible, but you can only get them if the public facilities play by the rules. By sticking to commercial steam room codes and standards, you put customer comfort and safety first while maintaining your business interests. And when you properly plan and create these installations, Hotels, fitness centers, and spas will be able to give their guests a beautiful oasis that’ll make them feel good as new.


