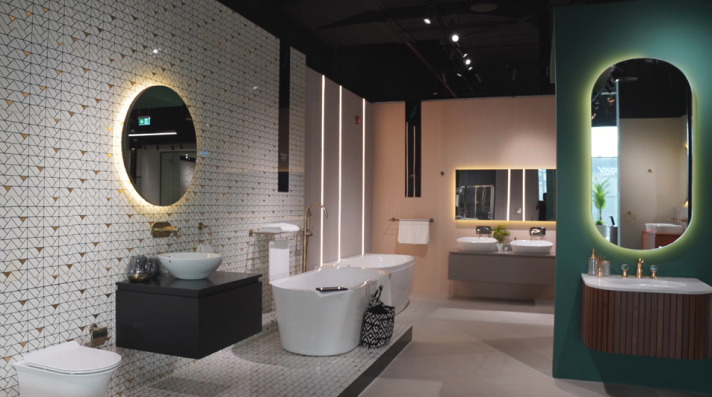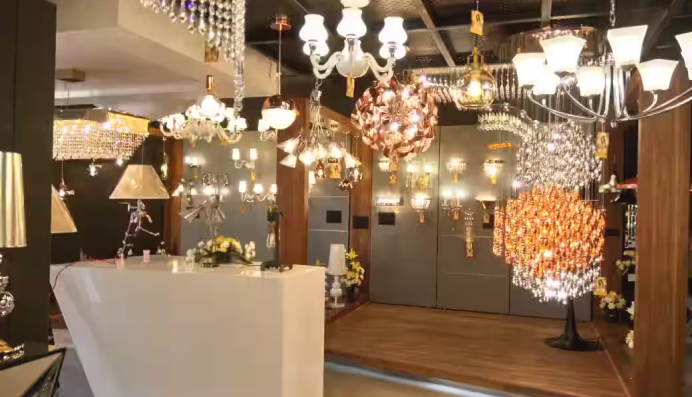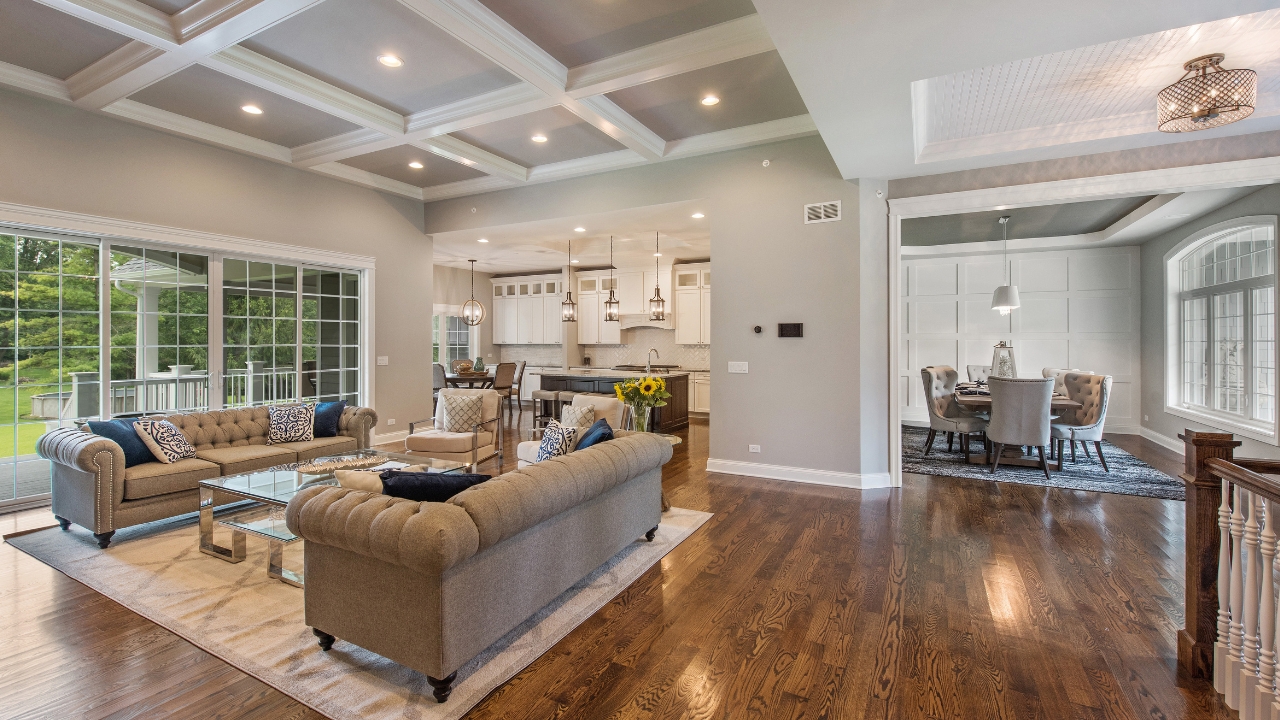Open concept interior layouts offer an airy, spacious feeling but can also lack the separation and definition between living zones. While free-flowing environments are desirable, completely undivided spaces risk feeling cavernous. This where strategic lighting selections and techniques can artfully divide open floor plans for comfort and function.
Lighting delivers flexible and creative options for defining spaces within airy open interiors. This article will explore ways lighting can outline functional living areas, create intimate spaces, establish boundaries, and set moods within open concept homes. From overhead statements to floor pools of light, illumination carves out spaces while adding depth. Let’s examine how to leverage lighting layouts for establishing perfect multi-use divisions.
Understanding Lighting Types and Their Impact

Credits: Canva
Before diving into techniques, let’s review lighting elements and their effects on spaces:
Overhead Lighting – Ceiling mounted fixtures like chandeliers and pendant lights define zones underneath through directed illumination.
Wall Lighting – Sconces, wall wash fixtures and accent lights create barriers of light dividing areas.
Floor Lighting – Freestanding lamps limit light spread to highlight specific seating or activity areas.
Directional Lighting – Track lights, adjustable fixtures & spotlighting concentrate beams for contained pools without light trespass.
Recessed Lighting – Perimeter cove strips and downlight cans emit subtle glow delineating edges of spaces when desired.
Each form factor lends unique division capabilities that we will apply for carving spaces. Keep these qualities in mind as we examine smart open floor plan lighting schemes.
Smart Ways to Use Lighting to Divide Spaces in Open Floor Plans

Credits: Canva
Let’s explore 8 techniques leveraging the artful use of lighting to define living zones within wide open interiors.
Overhead Statement Lighting for Zone Definition
Oversized chandeliers, linear pendants, and multi-pendant configurations make strong overhead statements illuminating specific areas beneath fixtures. For example, a round pendant light cluster above a dining table or rectangular pendant defining a kitchen focus light downward. This directs eyes while camping the functional space.
LED Strips to Outline Spaces
Thin LED strip strips installed on ceilings, cornices or along the perimeter of spaces emit subtle up or downlighting that traces edges. Concealed or indirect, this lighting hints at room boundaries.
Floor Lamps for Cozy Corners
Strategically placed portable floor and table lamps in seating areas and reading nooks limit illumination to a tight radius. This forms intimate spaces within vast interiors through contained cones of light.
Track Lighting for Flexible Divisions
Track lighting offers versatility through direction adjustment allowing spotlights to aim where needed most. Tracks can highlight distinct zones then pivot to alter layouts. Tracks installed at divisions or gridded across open ceilings pinpoint adjustable beams.
Recessed Lighting for Subtle Boundaries
Recessed perimeter cove lighting emitting soft upward wall washing or recessed downlight cans provide understated divisions. Consistent lighting at the edges gently defines space.
Using Light and Shadow to Carve Out Spaces
Areas not meant to be brightly lit can simply be left in shadow with only adjacent spaces illuminated. Selectively darkening certain zones helps carve away open areas through contrast.
Colored Lighting for Mood and Zone Creation
Colorful ambient and accent lighting establishes distinct moods in adjacent open areas. A blue kitchen pairs with a red dining zone for fun distinction.
Smart Lighting for Dynamic Spaces
App and voice controlled automation enables adjustable smart lighting scenes. Programmable bulbs change colors, brightness and concentration remotely, allowing you to easily re-divide areas as needed.
With careful placement and fixtures selection, open floorplan lighting achieves flexible division while adding depth and visual intrigue. Lighting can delineate any desired spaces.
Detailed Explanations and Examples of Dividing Open Floor Plans with Lighting

Credits: Canva
Now that we've covered the basic lighting techniques for dividing open floor plans, let's go in-depth on each method with detailed explanations, illustrations, and real-world examples of these concepts in practice.
Overhead Statement Lighting for Defined Zones
Oversized chandeliers or multi-pendant configurations make strong overhead focal points that draw the eye while illuminating the functional space below. Some key tips for using statement lighting to define areas in open floor plans:
- Scale the lighting appropriately to fit the size of the zone. A dining nook needs a smaller statement than a triple-height great room.
- Use linear fixtures like row pendants to spotlight rectangular or galley spaces. Circular pendant arrangements work better for square spaces.
- Finish and style the fixture to match the decor of the zone. Industrial pendants for cooking zones, crystal chandeliers for dining areas.
- Use multiple coordinated statement fixtures in very large zones to provide sufficient light coverage.
- Make the fixture itself a work of art to lend beauty while dividing the space.
For example, this kitchen peninsula is marked by three bronze orb pendants suspended on a metal rail. Their earthy color and organic shape pair with the finishes while directing focus.
LED Strip Lighting to Trace Edges

Credits: Canva
Concealed LED strip lighting around perimeters or recessed into coves outlines the edges of spaces in an understated way. Key guidelines include:
- Choose warmer white strips around 2700k-3000K to avoid a cold commercial look unless contemporary style.
- Install up-firing strip on ceilings and upper walls to create a subtle glow through reflection.
- Down-firing strip on cornices and valances provides direct but subtle definition.
- Keep strips hidden for a cohesive look unless displaying them matches the aesthetic.
- Sync color changing strip to smart home controls for dynamic looks.
Here, concealed LED strip lighting outlines the sunken living room, tracing its shape to differentiate it from the open kitchen and dining areas. The subtle glow adds magic.
Portable Lamps for Intimate Pooling

Credits: Canva
Strategic placement of floor and table lamps containing light to smaller areas helps break up large open interiors. Recommendations include:
- Place pairs of matching lamps in conversation areas or reading nooks to indicate seating zones.
- Choose directional shades to prevent light spilling into surrounding areas.
- Coordinate fixture style with the decor of the space for cohesion.
- Use smart plugs to control groups on schedules and modes matching activities.
- Add ambient room lighting so pools don’t feel too isolated.
Here, the floating sofa area is defined by twin antique table lamps directing their glow inward. The small light pool creates an intimate seating area within the vast great room.
Track Lighting for Aim-able Definition
With adjustable luminaires, track lighting enables directing multiple spotlights to highlight special zones. Consider:
- Use short track runs over islands, bars, workstations or corridors to illuminate these unique areas.
- Longer tracks across open ceilings provide flexibility to spotlight multiple zones.
- Angle spots to graze architectural details to accent built-in divisions.
- Narrow beam adjustable heads maintain control. Go for wide floods only if uniform spill matches goals.
- Sync aiming with activities – highlight dining set during meals, play areas when occupied.
In this loft, flexible track lighting aims at spots at the freestanding workstation, sitting area, and kitchen island making them stand out. Tracks define spaces which can evolve anytime.
Recessed Perimeter Lighting for Subtle Borders

Credits: Canva
Recessed wall washing cove lighting or downlighting around the edges of a space imply borders without interruption. Useful guidelines include:
- Install cove lighting at the ceiling-wall junction pointing upward to graze walls with soft glow.
- Recessed downlight cans every 5-6 feet create rhythmic borders.
- Hide light sources for seamless effects. Wall grazing illuminates surfaces from concealed sources.
- Match color temperature to decor cool for modern, warm for traditional.
- Include separate task lighting in zones else the subtle general light may prove insufficient.
Notice how the hidden cove lighting traces the edges of the living zone here, separating it from the open dining area and kitchen visually with a subtle glow. A discreet border of light.
Contrasting Light and Shadow
Strategic illumination contrasted with shadowing helps differentiate zones in spaces. Ideas to try:
- Spotlight specific furniture vignettes or activity areas, leaving surrounding zones shaded.
- Illuminate major rooms while leaving hallways and corners darkened.
- Use accent lighting on architectural elements or displays at zone boundaries.
- Add light layers gradually from bright focal points to darker edges.
- Shadowed areas feel separate from brightly lit zones. Useful for hiding storage/work areas.
Here, dramatic downlighting spotlights the kitchen area, while the dining zone remains in moody darkness. Light levels distinguish the two areas in the open great room through bold contrast.
Color Zoning with LED Lighting

Credits: Canva
Programmable and app-controlled color-changing LED lighting allows easily creating colorful zones within neutral open interiors. Best practices include:
- Use accent lighting fixtures with adjustable RGBW LEDs to color code areas.
- Choose an accent wall or architectural feature to backlight with colors reflecting zones.
- Enable dynamic modes to change colors highlighting active zones or special events.
- Accent transitional spaces between zones with colors drawn from each area.
- Vary saturation and brightness of colors between areas for visual boundaries.
This open floor plan uses color-tunable cove lighting to illuminate the work, dining, and living zones in coordinated hues for fun personality. Change colors anytime with smart controls.
Smart Lighting for Customizable Division
Networked smart bulbs and fixtures allow re-zoning open interiors as needs evolve. Helpful capabilities include:
- Group controlling smart fixtures fitted in each zone for independent control.
- Configuring scenes to highlight zones actively used for tasks or activities.
- Activate motion detectors to illuminate occupied areas while ignoring voids.
- Schedule scenes to partition areas based on family routines or special occasions.
- Voice control for easy commands selectively turning on/off zones.
By enabling flexible lighting control, smart systems allow easily modifying how lighting divides and defines space as life unfolds.
Conclusion
Open concept floor plans achieve separation through artful lighting design. Statement fixtures overhead, portable lamps illuminating seating zones, linear lighting at boundaries and smart color-changing bulbs all define areas. Proper placement carves intimate spaces from vast interiors. Lighting delivers stylish versatility in large concept spaces, providing division where needed while amplifying aesthetic appeal. Think creatively, and lighting schemes divide and conquer open floor plans.
Jaquar Lighting, India’s premier lighting brand, offers customized home lighting solutions allowing you to flexibly divide and enhance open concept living. Jaquar’s extensive range includes statement chandeliers, linear lighting, recessed and track options to brightly define spaces. Portable table lamps and floor fixtures create cozy corners. Our color-changing smart lighting transforms rooms through voice control. Let Jaquar’s expert designers advice creative approaches optimizing your open floor plan through lighting. Our quality fixtures installed by electrical professionals will illuminate flexible living divisions tailored to your lifestyle needs.


